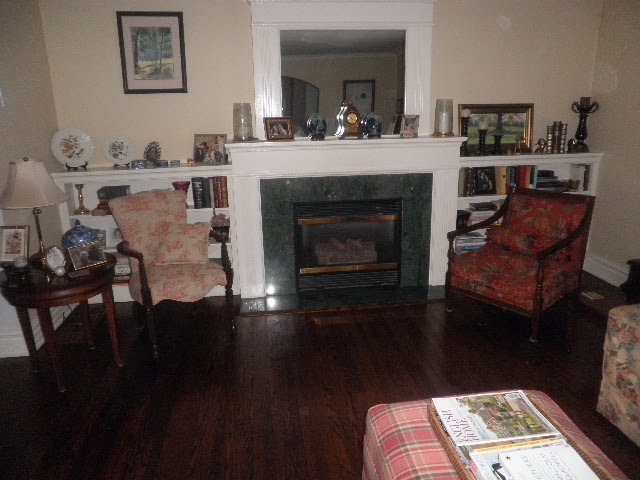Here is what the rooms look like now (as you can guess, I love traditional) and notes on what I have left to do:
I have since moved the corner chair (on the right), with the round side table, to where the desk is below. While I have loved the floral upholstery on my Wesley Barrel trio, I feel it is time to consider bringing it up-to-date. My thoughts so far, in keeping with a traditional them, is tan velvet and perhaps a dark green plaid for ottoman. Still uncertain and have bigger fish to fry (like finishing this long, ongoing kitchen reno).
I love this little nook by the fire.
I finally hung the painting, above, a few inches up. I kind of liked it leaning, but there was that empty space to fill. That done, I hung another 4 paintings that day, that had been waiting a while for homes. I also need to clean out the bright coloured spine books and colour-coordinate them in the Family Room. Here, I prefer to keep the subdued tones mixed up (but neater) to match the other side.
In one of my "moving-around-furniture" moments, I had this awkward placement of my chest of drawers and desk. I have since moved them back to where they were: the desk where the chest is and the chest tucked in behind the wall to the left, so that it is the first thing you see when you enter the front door (below where stool is).

Now that I have moved the desk here, the plugs are less evident, but there is another outlet behind the chest (desk) that I have to ask Hubby to make live. Put it on the list!
When the addition was added, we lost the wonderful bright light through the west facing kitchen and dining room windows. We added the window above to counter act that. Still darker, however, on a sunny day, there is lovely light coming through in the afternoon/evening.
The Dining Room is still a decorating project. I still have my in-laws dining room table, which we were given when we bought out first house. Needless to say, I don't like it, but beggars can't be choosy (hence, the table cloth). The corner cabinet we bought for the lst house, so is also on it's way out...eventually. My idea here is a round table and two etagere cabinets, flanking the window. I will move the art to hang just below the window. As the kitchen is just rounding its 2nd renovation, I have yet to choose paint colours.
Dining Room entrance into addition: Family Room, Office and Sunroom. My dilemma here is what to do in these corners that are very visible from the Living Room (the one on the left, in particular). I have a Majolica plate collection I have pondered hanging vertically, four deep.









